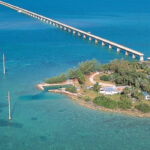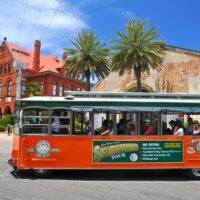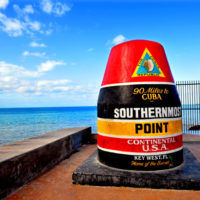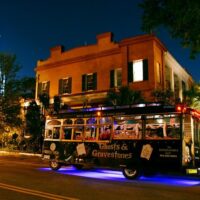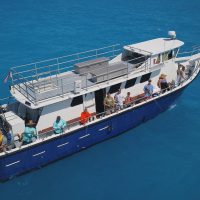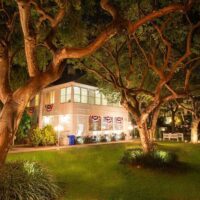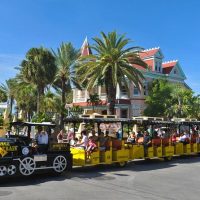Key West Architecture
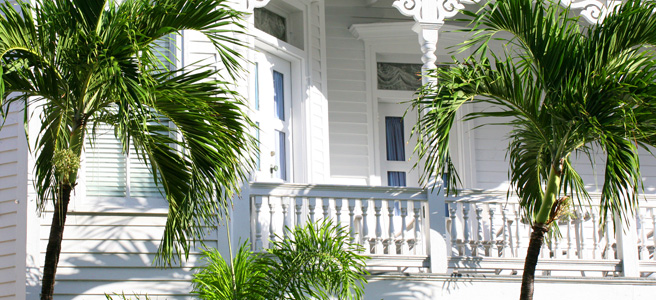
Key West architecture reflects our cultural heritage and natural environment. See America’s largest collection of heritage structures in Old Town Key West. Along with Mallory Square, the Truman Annex, and Fort Zachary Taylor, the historical Key West architecture is a major Old Town tourist attraction. An eclectic mix of over 3,000 wooden buildings dating from about 1886 to 1912, this collection of 19th-century structures is the largest historical district on the US Department of the Interior’s National Register of Historic Places. The fact that so many structures remain today is a legacy of the skilled marine carpenters who built Old Town, the durability of the hard, rot-resistant Dade County pine that was the mainstay of early Key West construction, and a result of economic and cultural factors specific to 20th century Key West.
Key West Architecture Highlights
- Key West has an eclectic mix of over 3,000 wooden buildings dating from about 1886 to 1912.
- Hard, rot-resistant Dade County pine was the mainstay of early Key West construction
- Deep, covered front porches and louvered window shutters are common.
- Cheerful pastel color treatments reflect Caribbean influences.
- Key West’s antique housing stock is now recognized as a national treasure.
 The mixed heritage of Key West settlement accounts for the wide variation in architectural styles found in Key West Houses. Although Native American groups occupied the island for thousands of years, the modern era of settlement began in 1832, with Cuban immigrants, Bahamian fishermen, spongers, and wreckers, and New England natives building homes on the island’s western side. The designs of these Conch Houses were influenced by Caribbean adaptations of New England seacoast Greek Revival building traditions and the Gulf Coast shotgun house built by African and Haitian carpenters. Near the end of the 19th century, wealthy sea captains and cigar makers built large mansions on the island, and Victorian architectural sensibilities appeared in the form of asymmetrical facades, complex roof structures featuring soaring turrets and widow’s walks, and mixed-surface treatments including scroll-sawn “gingerbread” accents and turned spindles used for pillars, railings, and decorations over windows and doors.
The mixed heritage of Key West settlement accounts for the wide variation in architectural styles found in Key West Houses. Although Native American groups occupied the island for thousands of years, the modern era of settlement began in 1832, with Cuban immigrants, Bahamian fishermen, spongers, and wreckers, and New England natives building homes on the island’s western side. The designs of these Conch Houses were influenced by Caribbean adaptations of New England seacoast Greek Revival building traditions and the Gulf Coast shotgun house built by African and Haitian carpenters. Near the end of the 19th century, wealthy sea captains and cigar makers built large mansions on the island, and Victorian architectural sensibilities appeared in the form of asymmetrical facades, complex roof structures featuring soaring turrets and widow’s walks, and mixed-surface treatments including scroll-sawn “gingerbread” accents and turned spindles used for pillars, railings, and decorations over windows and doors.
Besides the variety of cultural influences, Key West architecture owes its unique style to the demands of the environment. Repeated hurricane strikes made it clear that thoughtful location, foundation design, and building size were matters of survival. For protection from storm surges, and to allow cooling air to circulate underneath, structures were set above ground on piers fashioned from the limestone Key West bedrock. Adaptations to hot Bahamian weather also included deep, covered front porches and the “eyebrow” structure that put second-floor windows under an overhanging porch roof. Similarly, louvered window shutters allowed breezes in while keeping the sun out. Gutters, downspouts, and cisterns caught and stored water for seasonal dry spells. Roof scuttles similar to the ventilation hatches of ship decks released heat from attics, while kitchen outbuildings kept hot stoves outside the main house. Cheerful pastel color treatments reflected Caribbean influences, and the use of metal roofing was a response to fires that periodically swept through Old Town.
Key West’s antique housing stock is now recognized as a national treasure. It has been restored and preserved against rot, termites, weather, and the forces of modernization that have caused the loss of architectural heritage in so many other places. Old Town Key West architecture always delights visitors who embark on Key West Biking & Walking Tours featured by Attractions Key West and is a must-see for any Key West vacation.


